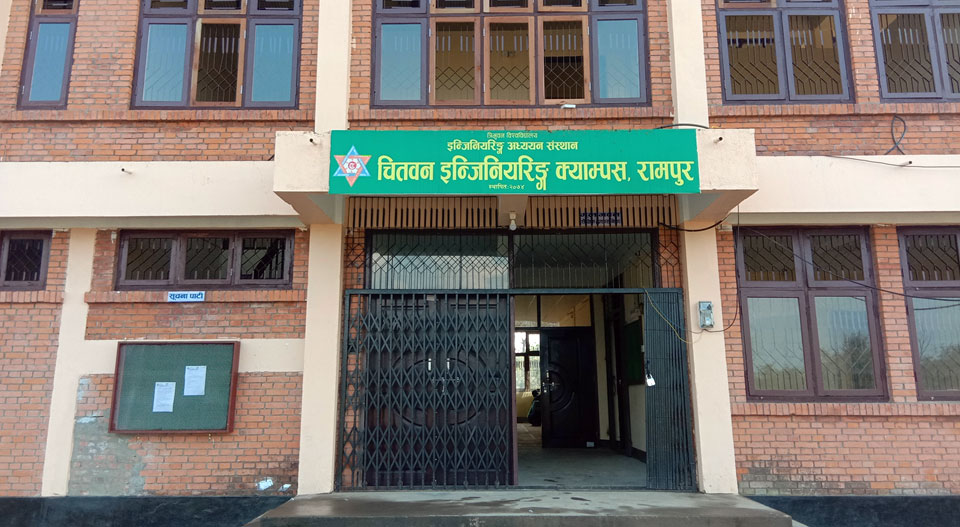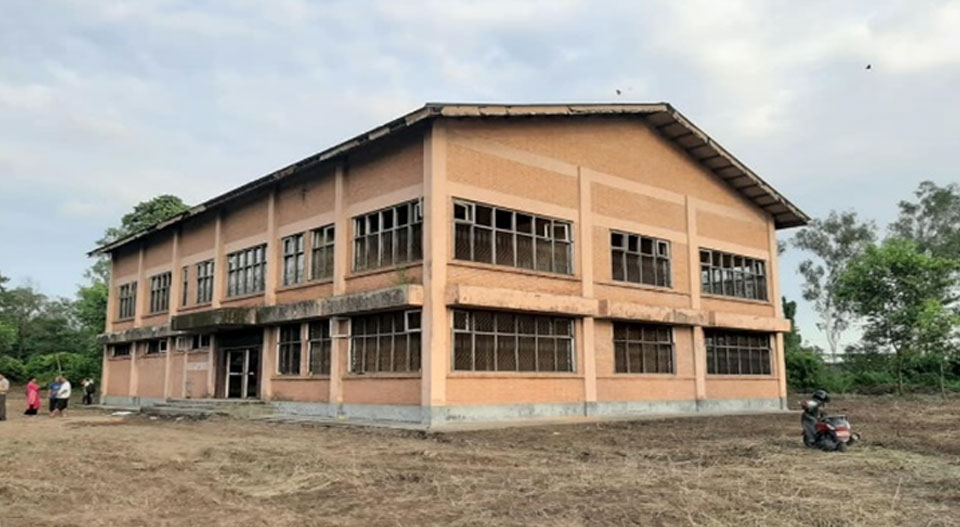The existing building in whole site area is oriented towards facing north direction. The current main block of building has plinth area of four thousand two hundred thirteen square feet only (4213 Square feet or 391.54 Square meters) The building is two stored with CGI sheets roofing with brick exposed façade and timber frames for openings. The frame structure has twenty- four rectangular columns.

The existing building was basically constructed for indoor sports complex. Due to the unavoidable choice of running bachelor level programs on prevailing situations, the building adopted a conservation strategy of adaptive reuse (change in function) for academic and administration block. At this moment, the whole academic and administration facilities are occupied within this existing block. It consists of administration wing on east side and two classes on Ground floor with toilet spaces. The first floor occupies the library, faculty room and one presentation room including HOD, Architecture and Education Management Information system (EMIS) focal person room. The adaptive reuse of existing building is supported by the Bharatpur Metropolitan city office by funding amount of forty-five lakhs and repair works is done by forming a users’ committee from the Metropolitan side themselves.

